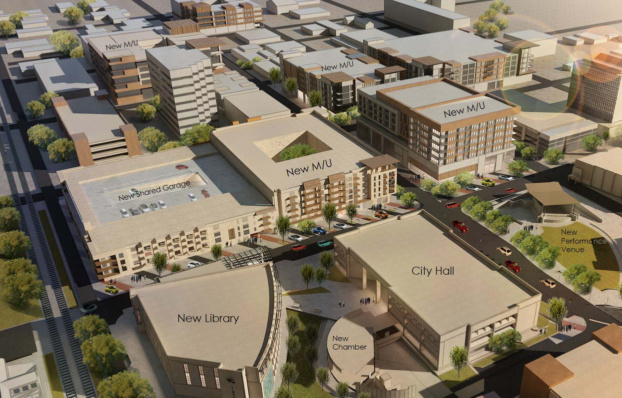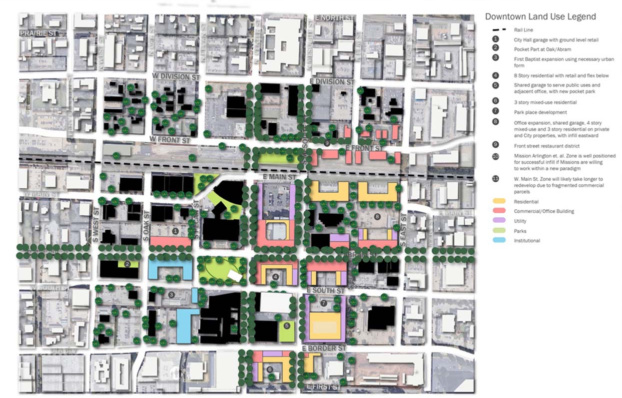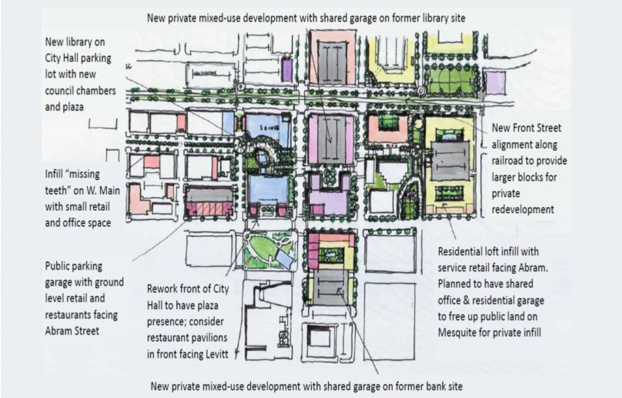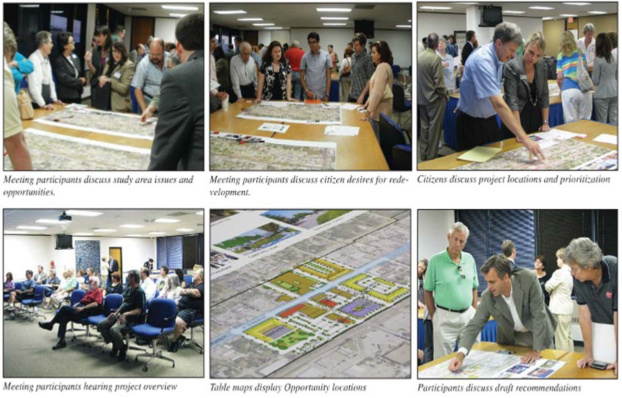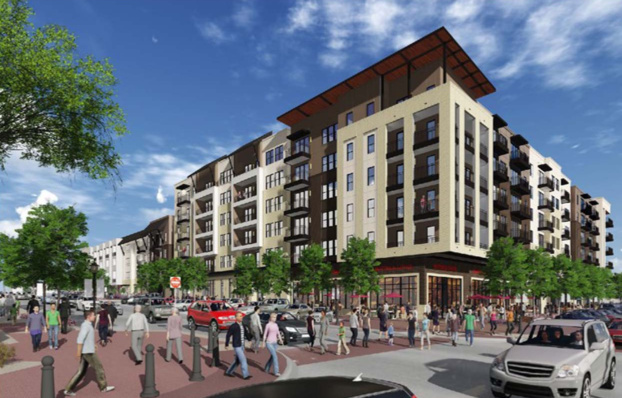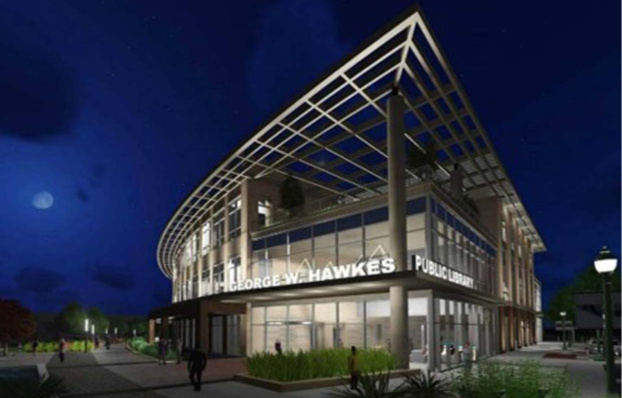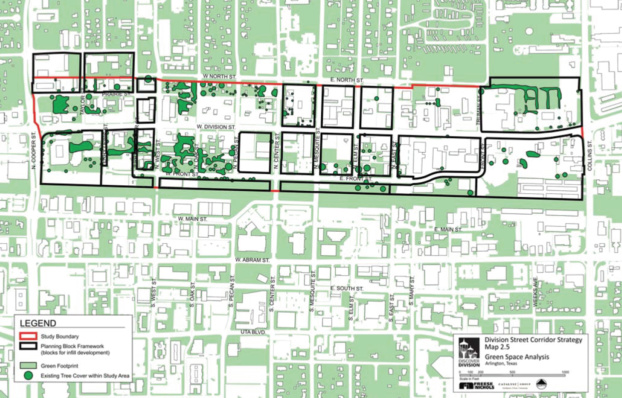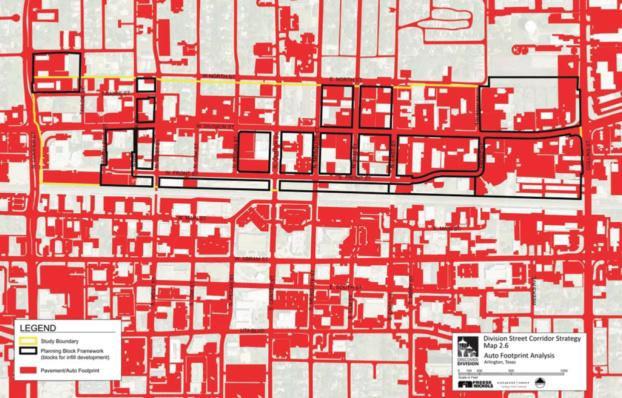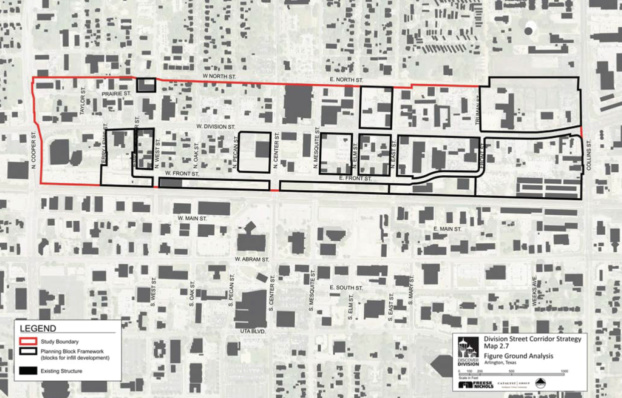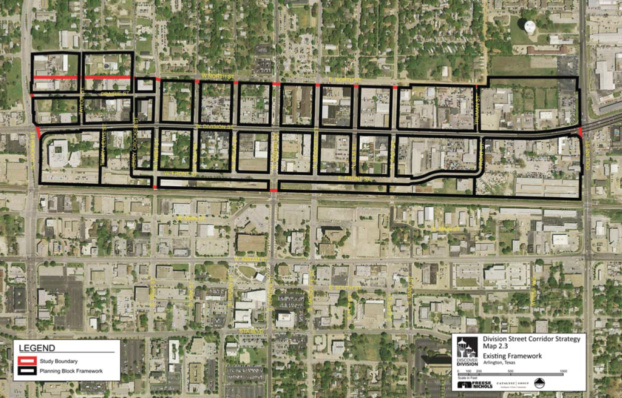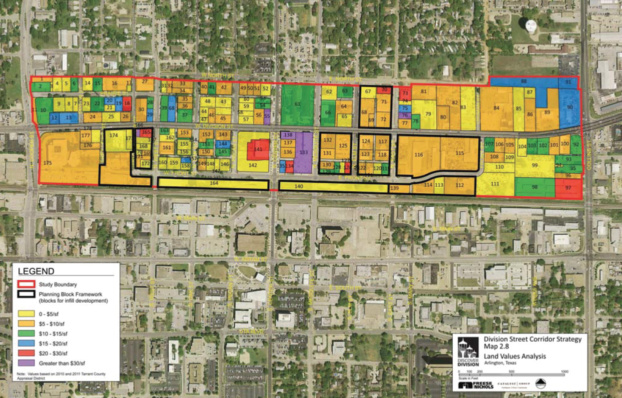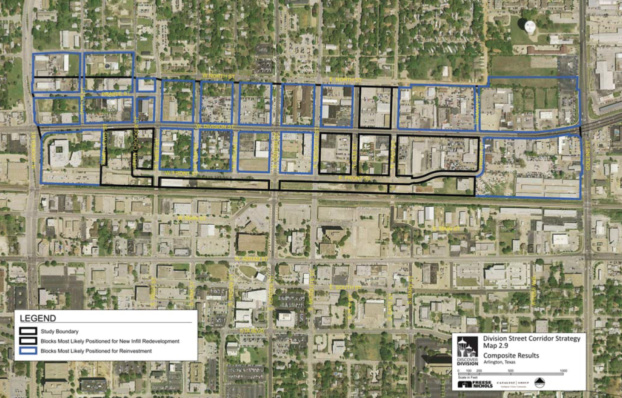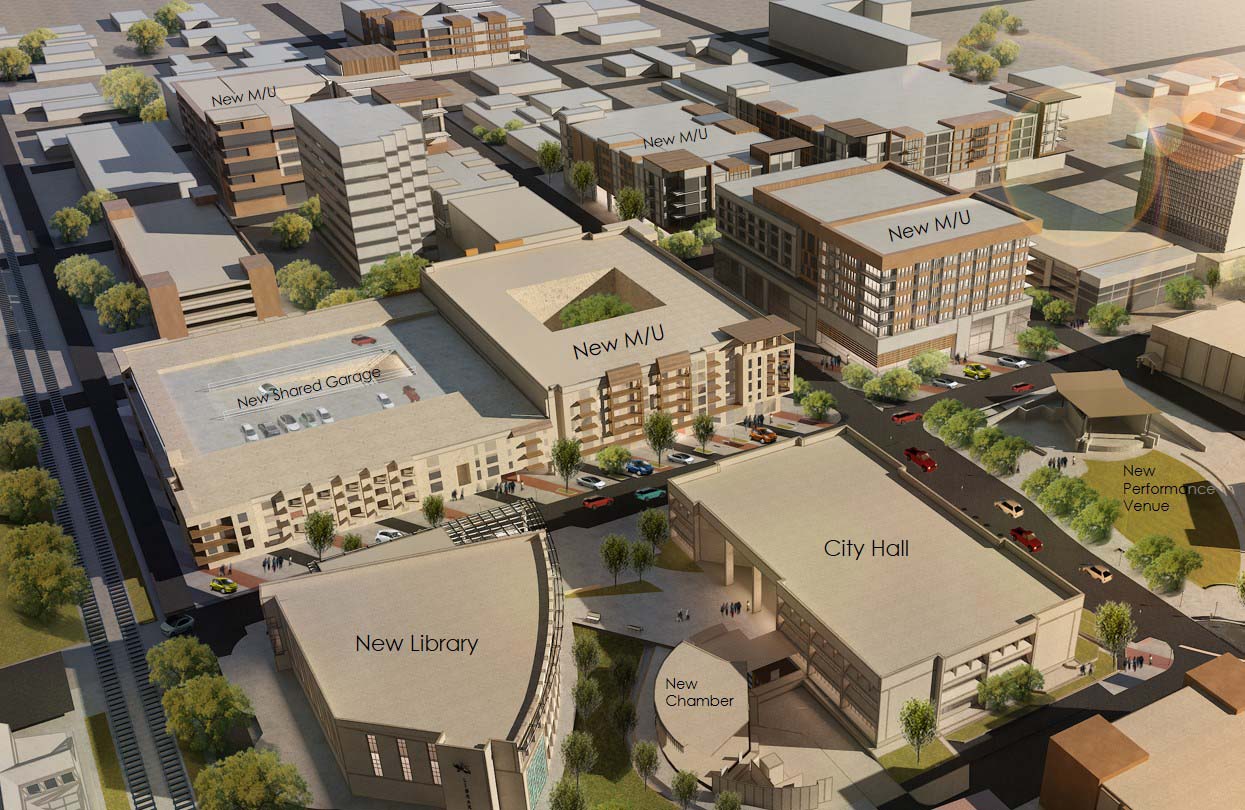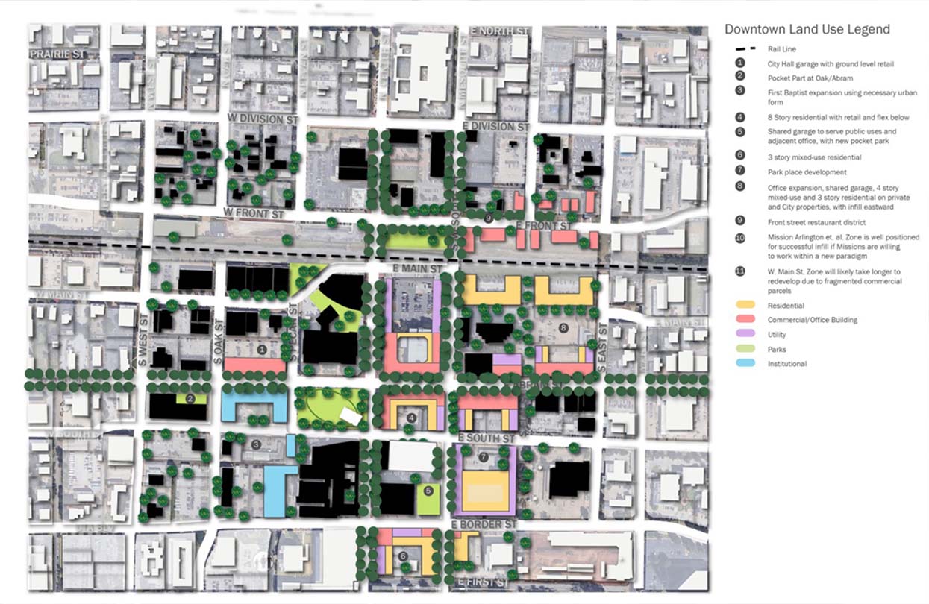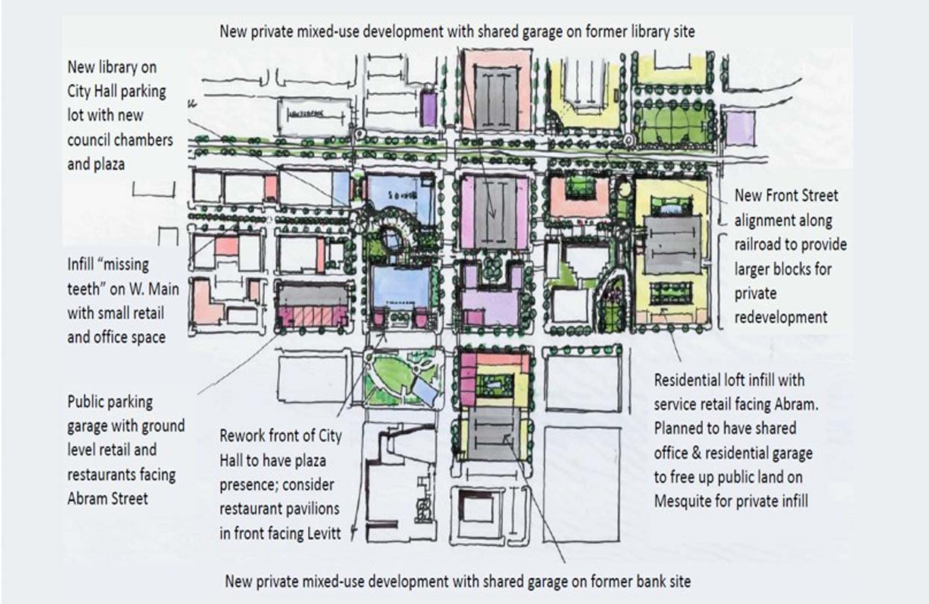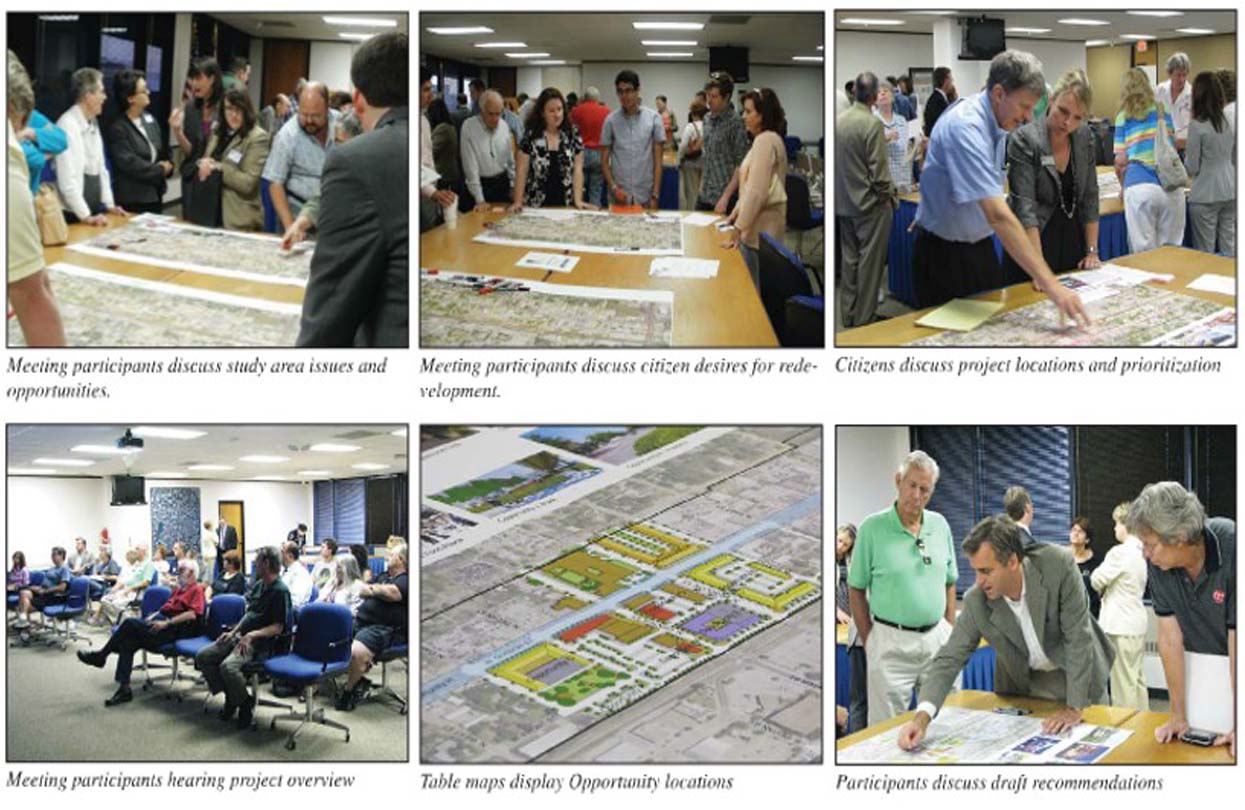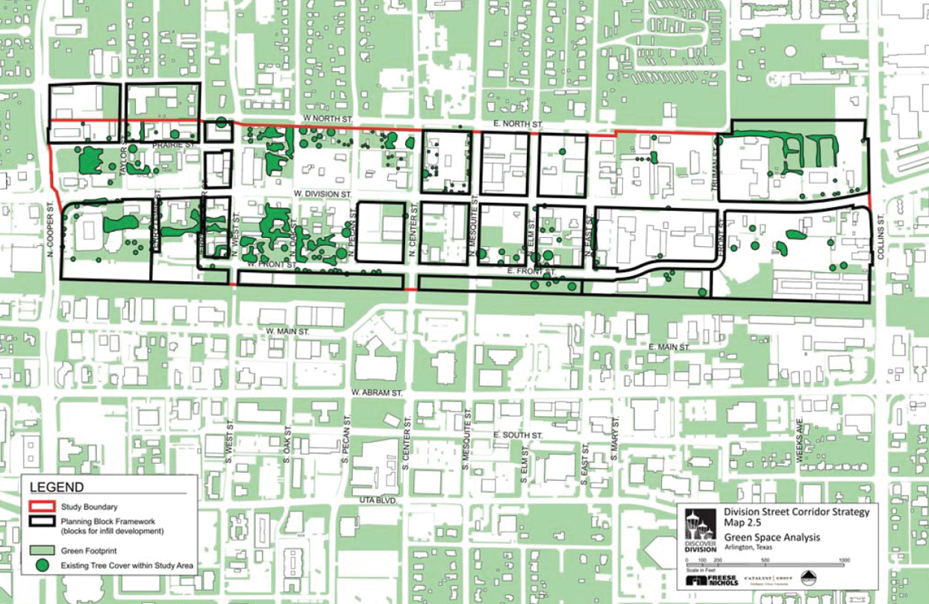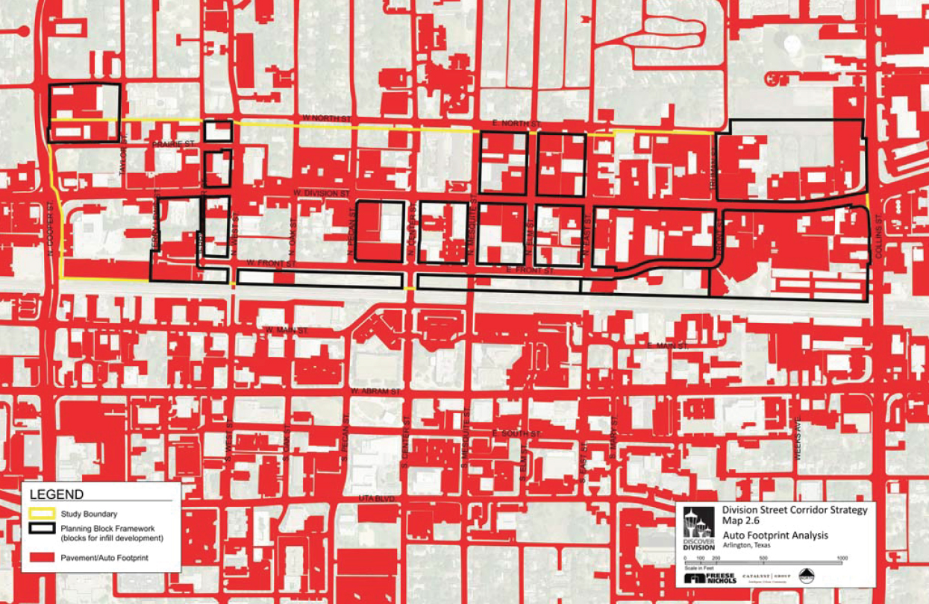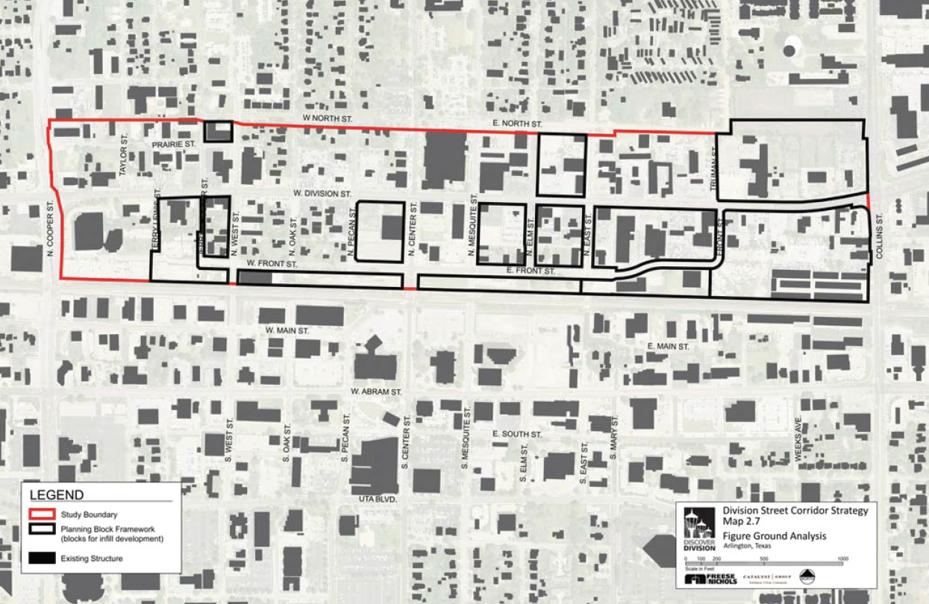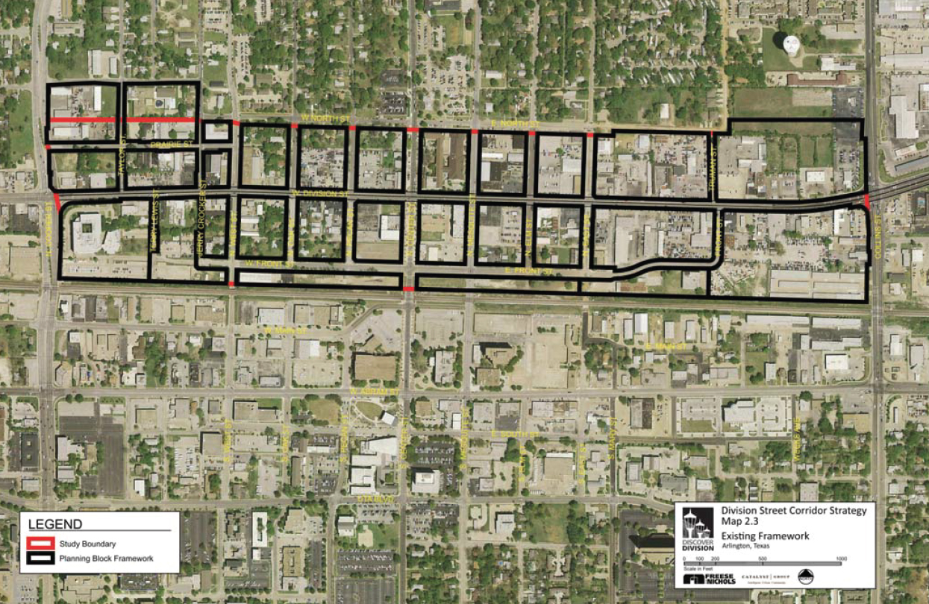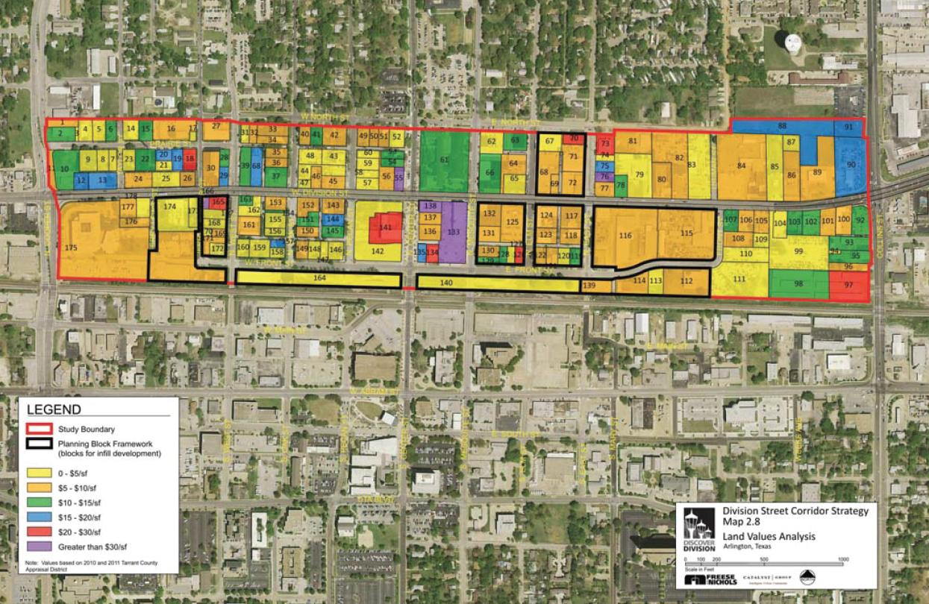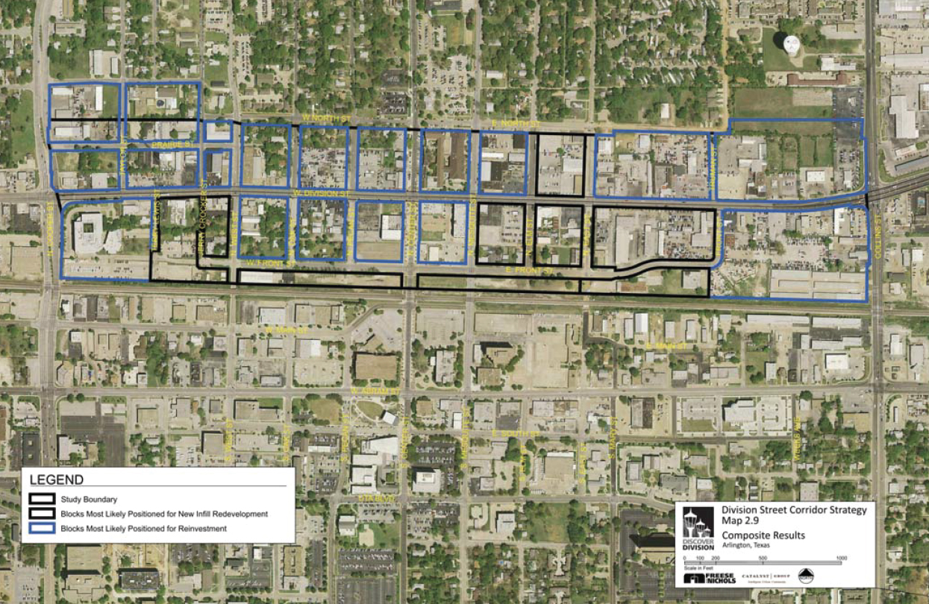Downtown Arlington
Arlington, Texas
The downtown district of Arlington, Texas was originally set up as a series of urban blocks along Main Street and centered on railroad-based commerce. The cross-country Bankhead Highway (now Division Street) was built along the northern edge of downtown, and the University of Texas opened a campus at the southern edge. Over time, Division Street became a center of automotive sales and related commercial activity, and the City’s administration facilities were built between Main and Abram Streets at the center of downtown. As the region expanded through suburban development, downtown’s significance declined over a 50 year period and its urban form was diluted by parking-dominated development patterns. By the early 2000’s, the larger area began to build out and the regional marketplace was supporting more urban style development patterns. And during this time, the University of Texas at Arlington began a rapid expansion ending with its campus being the largest population in the UT system. With these changes in the downtown marketplace, the City recognized a new potential for reinvestment and worked with Catalyst on a series of efforts aimed at the reinvigoration of Arlington’s center of community.
As part of a larger team lead by Freese and Nichols, Catalyst was engaged to assist the City in public involvement, market analysis, programming, master planning and urban design for the for the Division Street corridor. The plan centered on the infill of housing, restaurants and loft office space in a manner that supported walkable urbanism and a new identity. The strategy led to a new market focus on the area that paved the way for what has become the interesting mixed-use restaurant district known as Urban Union. While this larger planning effort was occurring, the City worked with Catalyst to create a redevelopment plan for the area surrounding its City Hall. The plan led to the development of Arlington City Center, a mixed-use district comprised of the renovated City Hall, performing arts pavilion, new central library and council chamber, urban plaza, and the 101 Center mixed-use development containing residential, retail, restaurant and office uses. Catalyst prepared the master plan, zoning, finance plan, and development strategy for this district.
Client: City of Arlington
Awards: Greater Dallas Planning Council Urban Design Award, Texas APA Planning Award
Status: Over $100M added to City's tax base
Services: Market Analysis, Land Use Programming, Implementation Strategy
